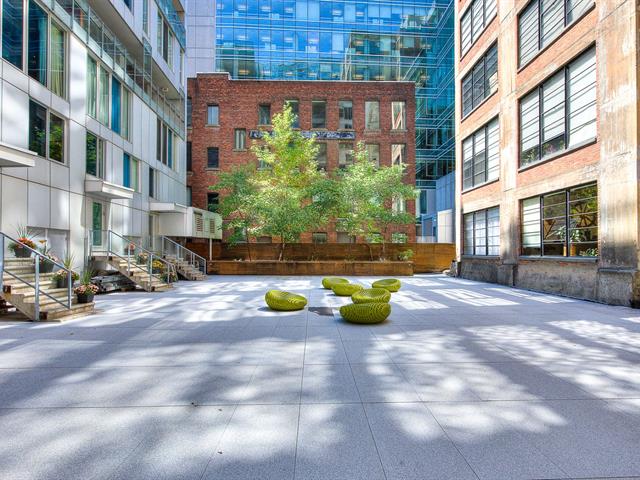We use cookies to give you the best possible experience on our website.
By continuing to browse, you agree to our website’s use of cookies. To learn more click here.
Marco & Liz
Real estate broker
Cellular : 514-519-6737
Office : 514-846-0909
Fax :

445, Av. Viger O.,
apt. 701,
Montréal (Ville-Marie)
Centris No. 27120428

5 Room(s)

2 Bedroom(s)

1 Bathroom(s)

1,114.00 sq. ft.
The Unity II project will charm you with its elegance, refinement, prime location in the heart of the Quartier International, and its stunning interior courtyard. The building, winner of the Canadian Architecture Award for Best Design, offers an exceptional living environment just steps from the Old Port, downtown, and numerous amenities. This unique condo features 2 enclosed bedrooms, an open-concept office space, and a majestic staircase. The luxurious Italian-designed kitchen, along with the living room featuring a gas fireplace and the dining area, makes the space both practical and inviting. Indoor garage and storage
Welcome to Unity II, a prestigious address with
contemporary design for an urban lifestyle in the
Ville-Marie borough, just a few minutes' walk from public
transit, grocery stores, parks, restaurants and cafés, and
close to downtown, the old port, and a multitude of
attractions.
This spacious and bright condo offers two enclosed
bedrooms. Industrial-style with high ceilings, glass
walls, and large windows, providing a warm and exceptional
living environment.
You can also benefit from the building's amenities, which
include a fitness room, a peaceful courtyard in the heart
of the Quartier International, and central air conditioning
for your comfort.
In addition, you can enjoy indoor parking and storage for
your belongings.
Room(s) : 5 | Bedroom(s) : 2 | Bathroom(s) : 1 | Powder room(s) : 1
Stove, refrigerator, dishwasher, washer-dryer, curtains.
All personal belongings of the tenant.
We use cookies to give you the best possible experience on our website.
By continuing to browse, you agree to our website’s use of cookies. To learn more click here.