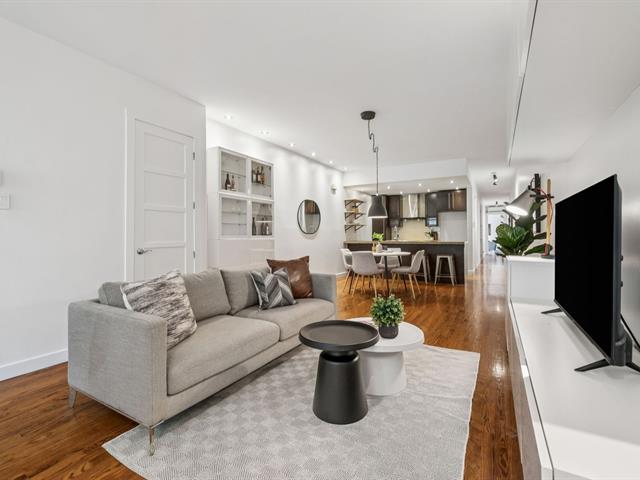We use cookies to give you the best possible experience on our website.
By continuing to browse, you agree to our website’s use of cookies. To learn more click here.
Marco & Liz
Real estate broker
Cellular : 514-519-6737
Office : 514-846-0909
Fax :

1959, Rue Sherbrooke E.,
Montréal (Le Plateau-Mont-Royal)
Centris No. 9045727

7 Room(s)

2 Bedroom(s)

1 Bathroom(s)

95.50 m²
2-bedroom condo with parking , located just steps from the magnificent Parc La Fontaine. Available immediately for quick occupancy. This condo features an open-concept kitchen, dining room, and living room. At the rear, the generously sized bedrooms overlook the private terrace and quiet alleyway. There's a grocery store a two-minute walk away and a pharmacy one block away. Express bus line around the corner. Close to two metro stations. Large storage space in the basement. Walk score of 96.
The deed of sale and occupancy are expected 30 days
following acceptance of a promise to purchase.
Located in a sought-after area, this charming condo offers
a welcoming living space. Its kitchen, dining room, and
living room are laid out in an open concept, ideal for
entertaining or simply enjoying a comfortable everyday life.
Two generously sized bedrooms, perfect for a small family,
a home office, or a guest bedroom.
Private terrace for your outdoor relaxation.
Parking included, a rare asset in the neighborhood .
Everything is already in place to install a terminal.
Large storage space in the basement, convenient for storing
your seasonal belongings.
Nearby
Metro
Public Transit
Bike Path
Grocery Stores
Restaurants
Lafontaine Park
High and Elementary Schools
Daycares
Room(s) : 7 | Bedroom(s) : 2 | Bathroom(s) : 1 | Powder room(s) : 0
Blinds in the living room and master bedroom + pax. Hilo smart thermostats with the possibility of being connected to Hydro Québec service. EV Duty charge controller and Nema plug, ready to receive an EV Duty electric...
Blinds in the living room and master bedroom + pax. Hilo smart thermostats with the possibility of being connected to Hydro Québec service. EV Duty charge controller and Nema plug, ready to receive an EV Duty electric terminal.
Read more Read lessWe use cookies to give you the best possible experience on our website.
By continuing to browse, you agree to our website’s use of cookies. To learn more click here.