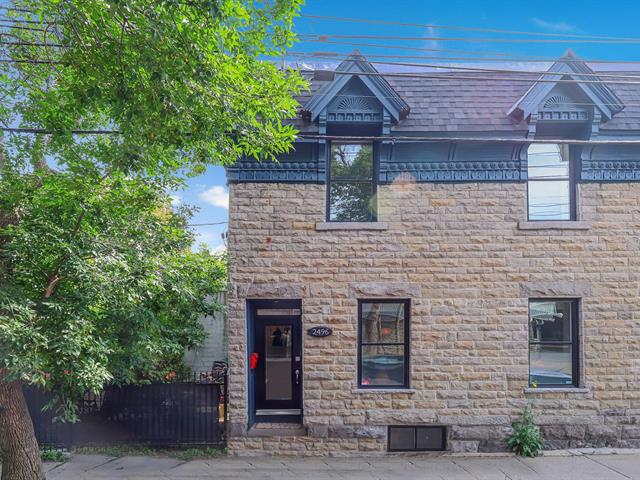We use cookies to give you the best possible experience on our website.
By continuing to browse, you agree to our website’s use of cookies. To learn more click here.
Marco & Liz
Real estate broker
Cellular : 514-519-6737
Office : 514-846-0909
Fax :

2496Z, Rue de Coleraine,
Montréal (Le Sud-Ouest)
Centris No. 20021053

10 Room(s)

3 Bedroom(s)

1 Bathroom(s)

119.00 m²
Turnkey townhouse with elegant stone façade on one of Pointe-Saint-Charles most beautiful streets. The open-concept main floor offers bright, inviting living with a cozy gas fireplace and access to a charming side yard. Featuring 3 bedrooms, 1+ bathrooms, high ceilings, abundant storage, and impeccable maintenance throughout. A large, easily accessible parking space sits conveniently beside the yard. A rare opportunity combining character, comfort, and practicality move-in ready and easy to make yours! All this just a short walk to Charlevoix metro station.
Turnkey 3-Bedroom Townhouse in Pointe-Saint-Charles!
Ideally located just minutes from Charlevoix Metro, the
picturesque Lachine Canal, and vibrant downtown Montreal.
GROUND FLOOR:
Ceiling height: 9'10
- Welcoming entrance with single closet
- Spacious open-concept layout
- Modern kitchen with granite countertops and abundant
storage
- Cozy living room with gas fireplace and direct access to
charming yard
- Powder room that leads to laundry area and storage
2ND FLOOR:
Ceiling height: 9'10
- Two generously sized bedrooms with closets
- Master bedroom with walk-in closet
- Elegant bathroom with double sink, separate tub, and
glass shower
- Beautiful views from every window
BASEMENT:
Ceiling height: 6'2
- Crawl space providing excellent storage
EXTERIOR:
- Oversized, easily accessible parking space (1 spot)
- Lovely, private yard
- Elegant stone façade
A rare opportunity to combine character, comfort, and
practicality ready to move in and make your own!
** The house is held in divided co-ownership **
- Condo association (building) insurance fees, payable
annually, calculated based on a 55% share: 2 599$.
Room(s) : 10 | Bedroom(s) : 3 | Bathroom(s) : 1 | Powder room(s) : 1
Dish washer, washer/dryer, fridge, stove, blinds, central vacuum and accessories.
Television and TV ARM, curtains and rod.
We use cookies to give you the best possible experience on our website.
By continuing to browse, you agree to our website’s use of cookies. To learn more click here.