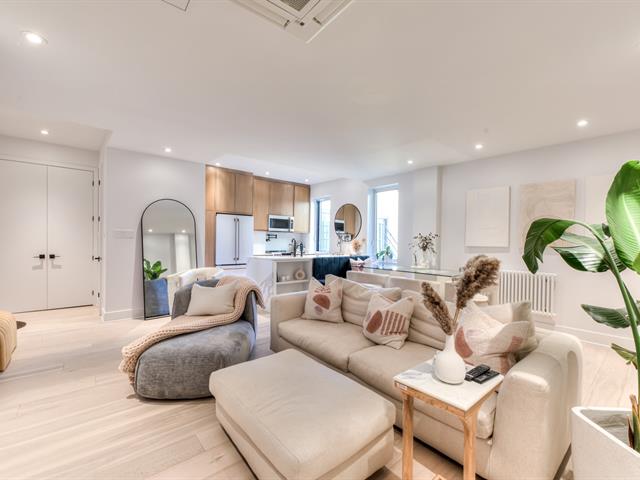We use cookies to give you the best possible experience on our website.
By continuing to browse, you agree to our website’s use of cookies. To learn more click here.
Marco & Liz
Real estate broker
Cellular : 514-519-6737
Office : 514-846-0909
Fax :

1509, Rue Sherbrooke O.,
apt. 82,
Montréal (Ville-Marie)
Centris No. 21336400

7 Room(s)

1 Bedroom(s)

1 Bathroom(s)

890.00 sq. ft.
Fully renovated from A to Z, this chic 1-bedroom at Le Linton offers luxury living in the heart of the Golden Square Mile. Spacious layout, high-end finishes, and historic charm meet modern elegance in this prestigious co-op. A rare gem in one of Montreal's most iconic addresses.
About the condo:
-Spacious, open concept layout
-Fully renovated from A-Z
-All new wood floors
-All new walls, ceilings
-All new electrical and plumbing
-Open concept, brand new kitchen. Stone countertops, high
end appliances, pot filler above stove - very well thought
out !
-New powder room
-New bathroom, with heated floors, steam shower. High end
faucets and materials.
-Spacious master bedroom with large walk in closet.
-New AC unit
-Locker and garage included
About the building:
-Le Linton: A luxury co-op located in the heart of the
Golden Square Mile. Steps from all services and amenities,
museums, Montreals finest restaurants, boutiques and more.
Close proximity to Mcgill and Concordia university.
-Very well managed building, with in house management.
Common charges have not changed in apx 5 years, and no
assessments
Other declarations and conditons:
-5992 Shares, apx 890sqft gross
-No certificate of location
-Buyer to be approved by the board of directors of the
Linton Apartments Inc . 2 letters of reference are required.
-The transfer of shares is to be signed in front of a
representative of Linton Apartments Inc. The cost of the
transfer of shares is borne by the buyer. Apx $2500 for
transfer fees and AMF fee $293.
-1% fee payable by buyer toward contribution to the
building maintenance fund, due at closing.
-Flexible occupancy possible
-All offers to be accompanied by a signed sellers
declaration
-Monthly fees include the city and school tax, heating,
cable and internet, 24h concierge, on site administration,
heating and maintenance of the common areas, gym and
stunning rooftop terrace.
Room(s) : 7 | Bedroom(s) : 1 | Bathroom(s) : 1 | Powder room(s) : 1
Fridge, stove, dishwasher, washer, dryer, light fixtures of a permanent nature, built in closet system, internet + cable
We use cookies to give you the best possible experience on our website.
By continuing to browse, you agree to our website’s use of cookies. To learn more click here.