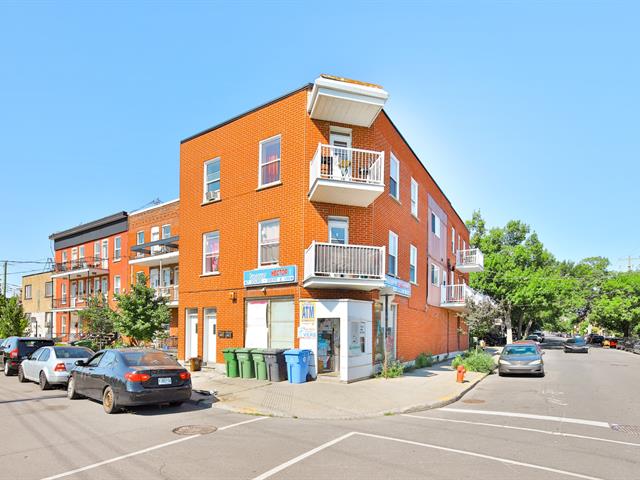We use cookies to give you the best possible experience on our website.
By continuing to browse, you agree to our website’s use of cookies. To learn more click here.
Marco & Liz
Real estate broker
Cellular : 514-519-6737
Office : 514-846-0909
Fax :

9593 - 9595, Av. Souligny,
Montréal (Mercier/Hochelaga-Maisonneuve)
Centris No. 22756644

5 Room(s)

3 Bedroom(s)

1 Bathroom(s)
Well-located quintuplex offering excellent income and strong investment potential. The building includes 4 residential units (2 x 4½ and 2 x 5½), as well as a commercial space currently occupied by a convenience store on a corner lot, ensuring great visibility. The property has undergone renovations over the years and is ideally situated near schools, public transit, shops, highways, and more. A great opportunity for both investors and owner-occupants. Don't miss your chance!
**Visits on accepted promise to purchase only. Please note
that the commercial area is not available and that the
lease is dated May 1, 2014.
Room(s) : 5 | Bedroom(s) : 3 | Bathroom(s) : 1 | Powder room(s) : 0
Tenants' property and personal effects.
We use cookies to give you the best possible experience on our website.
By continuing to browse, you agree to our website’s use of cookies. To learn more click here.