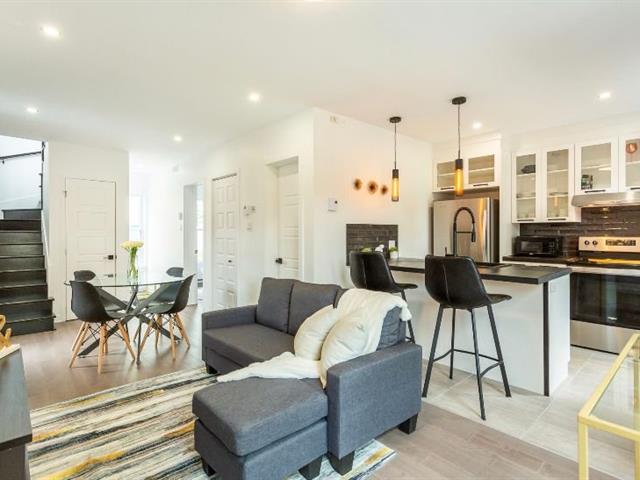We use cookies to give you the best possible experience on our website.
By continuing to browse, you agree to our website’s use of cookies. To learn more click here.
Marco & Liz
Real estate broker
Cellular : 514-519-6737
Office : 514-846-0909
Fax :

4301 - 4305, Rue Langevin,
Montréal (Le Sud-Ouest)
Centris No. 11621265

3 Room(s)

1 Bedroom(s)

1 Bathroom(s)
Nestled on a peaceful, picturesque street just moments from the Place St-Henri metro station, this remarkable triplex offers the potential for triple occupancy. It also boasts a private rooftop terrace with breathtaking city views. Inside, the home is flooded with natural light, highlighting its modern design and sleek finishes that create a tranquil, inviting atmosphere. The space seamlessly blends comfort and style, providing a serene retreat in the heart of a vibrant neighborhood.See ADDENDUM.
Nestled on a peaceful, picturesque street just moments from
the Place St-Henri metro station, this remarkable triplex
offers the potential for triple occupancy. It also boasts a
private rooftop terrace with breathtaking city views.
Inside, the home is flooded with natural light,
highlighting its modern design and sleek finishes that
create a tranquil, inviting atmosphere. The space
seamlessly blends comfort and style, providing a serene
retreat in the heart of a vibrant neighborhood. With all
the amenities you need just steps away, this home presents
a rare opportunity to experience the perfect mix of
peaceful living and urban convenience.
DESCRIPTION:
- Possibility of triple occupancy
- Unit 4301 is a furnished 3 1/2 with terrace
- Units 4303 and 4305 are semi-furnished 4 1/2
- Unit 4305 is on 2 floors with 2 bathrooms with a terrace
- Wall mounted heat pumps in the 3 units
- You may park 1 car in the back of the building, however
it is wise to speak with the neighbors as there is a
communal passage.
PROXIMITY:
- Near the Ville Marie autoroute
- Near Place-Saint-Henri metro station
- Near buses 17, 35, 36, 78, 371
- Close to daycares: Cpe Biscuit, Garderie Imagination
West, Garderie Vive l'Enfant
- Close to primary schools: École Ludger-Duvernay, École
Saint-Léon-de-Westmount
- Close to secondary schools: École Saint-Henri, École
Secondaire Westmount
- Close to universities: Concordia and Université du Québec
à Montréal
- Close to Hospitals
- Several restaurants, coffee shops and stores nearby
- Jean Coutu, Uniprix and Pharmaprix nearby
Room(s) : 3 | Bedroom(s) : 1 | Bathroom(s) : 1 | Powder room(s) : 0
Appliances in all units. Unit 4301 all furniture
Tenants belongings
We use cookies to give you the best possible experience on our website.
By continuing to browse, you agree to our website’s use of cookies. To learn more click here.